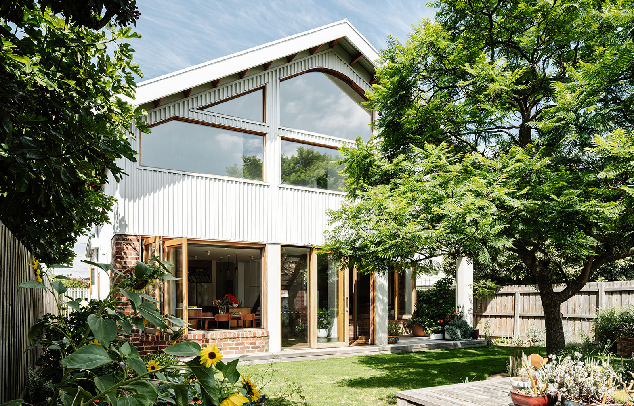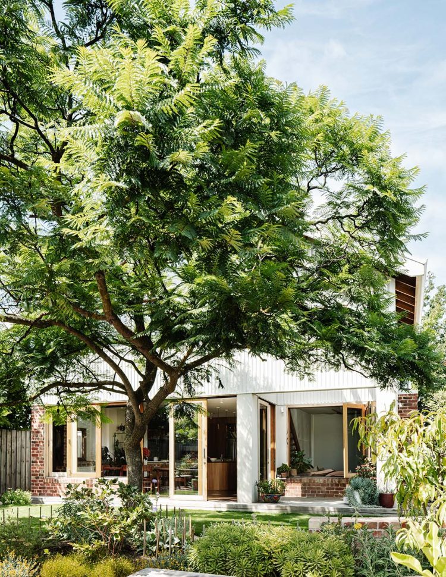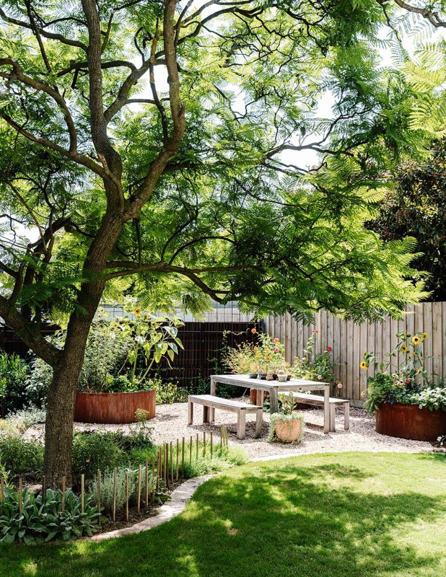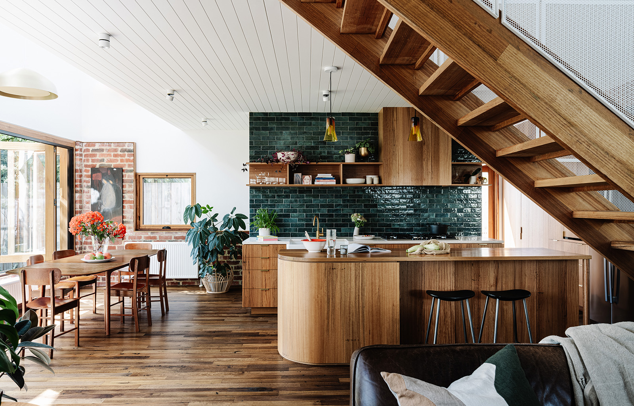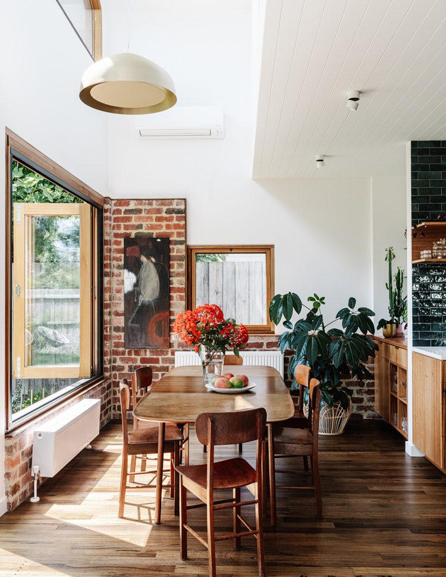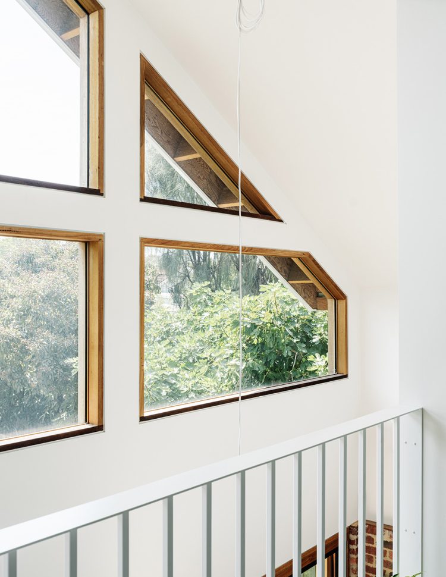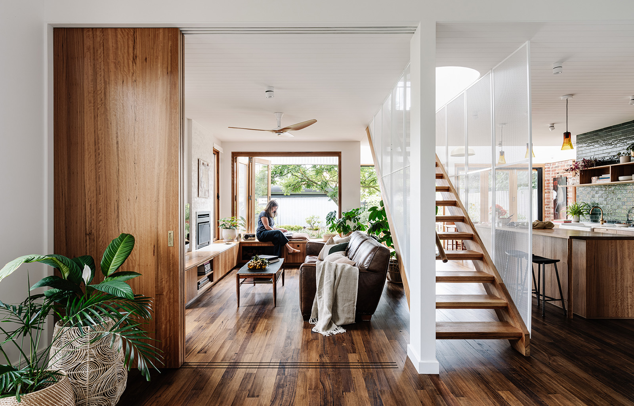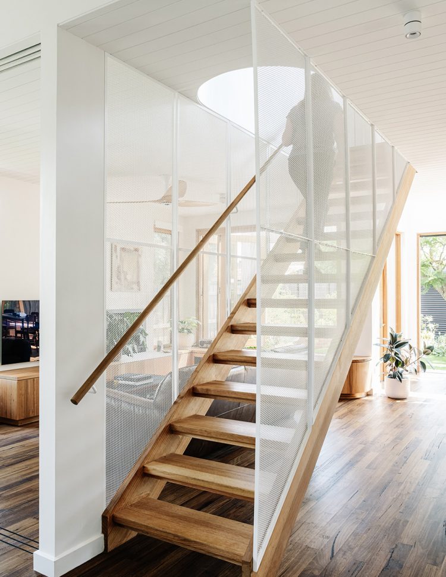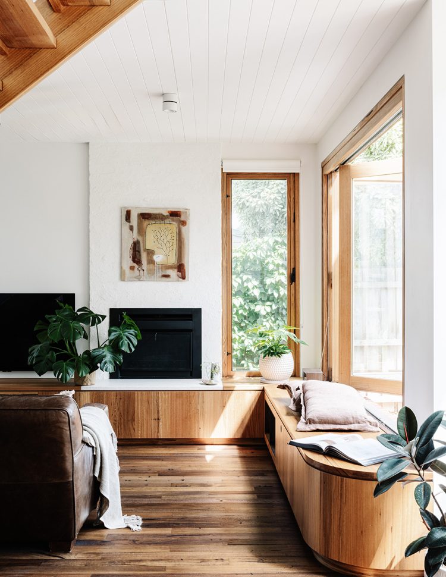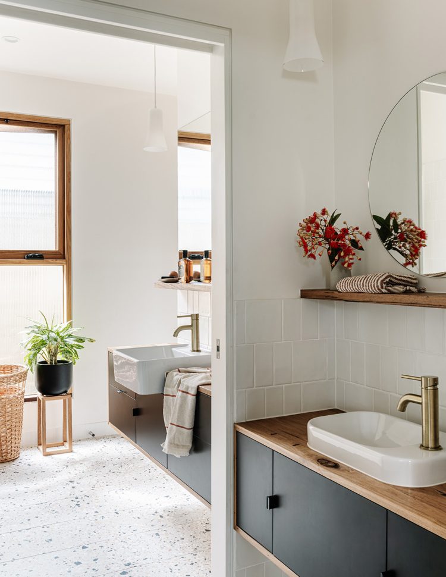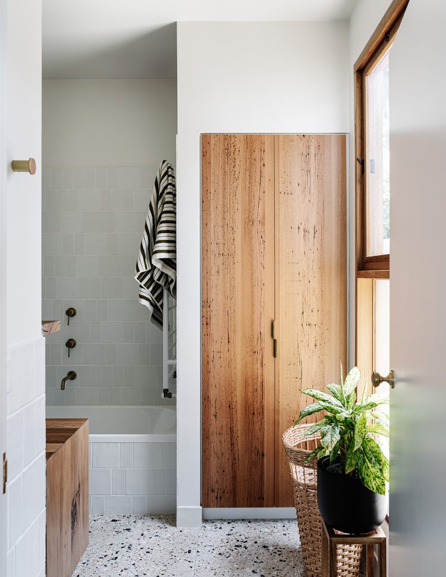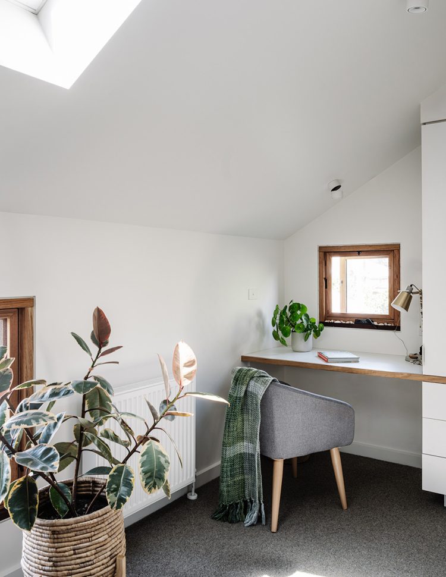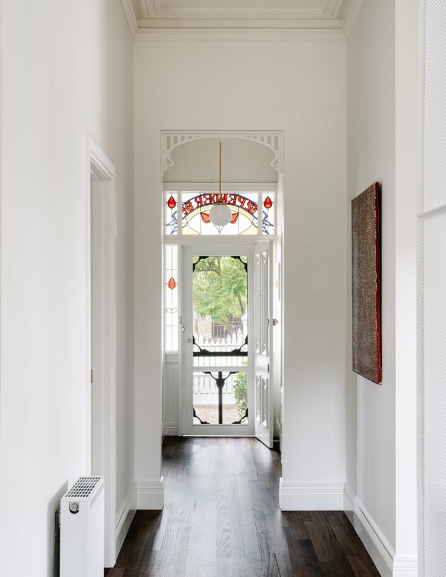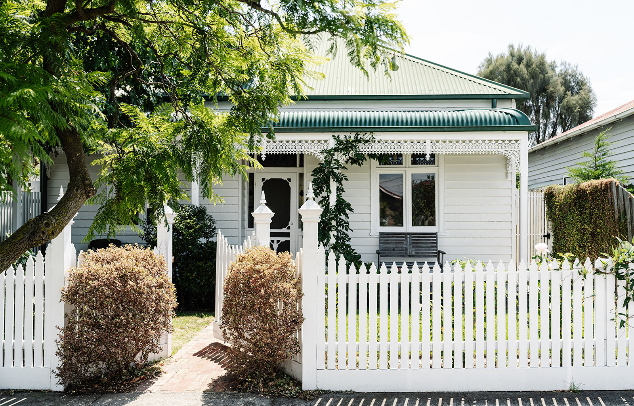Jacaranda House
The clients for our Jacaranda House project loved their home, especially the original cottage built in the late 1800s that had maintained many of its beautiful original features. However, the addition built in the early 1980s was in dire need of some TLC, and the layout didn’t cater to the needs of their growing family who were committed to living sustainably.
Our clients were down-to-earth and didn’t want anything too flashy or overly architectural for the new addition. Plus, they were quite the green thumbs, so we had to ensure that there was enough space in the backyard for them to continue their gardening. At the same time, we wanted to create a seamless connection between the home and the yard, which was missing in the existing structure.
The Jacaranda tree in the backyard was a great feature that played a big part in our design. We spent a lot of time assessing its health and worked closely with an arborist to ensure that it remained healthy during the construction process. The tree proved to be an excellent source of inspiration for our design, but it also posed limitations on what we could achieve.
We prioritized our client’s budget on the essential aspects of the project and proposed cost-effective solutions for less significant parts. For instance, we focused on creating an environmentally efficient building fabric and maximizing the internal volume to create a sense of light and space. We also used common construction methods and readily available materials.
We developed an efficient layout that maximized every millimetre and took into account the new addition’s proximity to the Jacaranda tree. We carefully scrutinized the brief to ensure that we weren’t offering spaces that would go unused or underutilized.
The double-height space above the dining area adds a touch of drama, light, and air to the house. By limiting the first floor, we created a tall space that enhanced the home’s overall ambiance.
The staircase is a wonderful feature that we created using perforated steel mesh. It’s a lightweight translucent balustrade that sits comfortably in the room and acts as a subtle room divider, giving the living room its character while still allowing views through it.
- Client
- Private
- Year
- 2023
- Team
- Emilio Fuscaldo
- Builder
- TCM Building Group
- Landscape
- Metro Landscape & Irrigation
- Photos
- Marnie Hawson
- Styling
- Belle Bright Project
